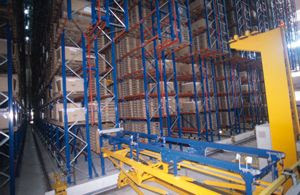Load utilization

A unit load is an assmebly of individual items or packages, usually of a same kind to enables convenient composite movement (mechanical or manual movements). typical unit load sizes are wooden pallets, roll cage pallets, tote bins, post and cage pallets and ISO containers.
Advantages
- Moving a greater quantity of goods per journey, reduced numbers of journeys required. Hence total cost is also reduced.
- Enabling a better use of warehouse space.
- Enabling a use of standard handling system and equipments.
- Increase the speed in loading and unloading time
- Minimise the risk of damage and pilferage.
Better use of space

It is important to make the best use of space when planning and operating a warehouse. An effective space utiliztion makes good use of total volume not just the floor area.
Considerations of good space utilization includes
- Not holding obsolete stocks
- Minimise total stock, compatible with customer service
- Fully utilizing head room
- Using mezzanine floors
- Minimising gang ways compatible with safe movement and access to stock
- Careful positioning of services, pipes etc
- Using random stock location system rather than fixed location system
Minimise movement

System planning and operation should aim to minimise movement and movement cost
To achieve:
- Locating close together those parts of a system between which there is a lot of movement
- Locating the most popular stock lines to minimise travel distance
- Separating order picking stock from reserve stock area
- Using appropriate unit loads
- Using equipment designed to eliminate personnel movement
- Using computerized techniques for determining goods and people movements
When deciding a layout, there may have to be a compromise between minimizing movement and minimising congestions, while avoiding consequent risk of accident or slowing down of operation
Controlling movement and location

Control is very important in warehousing. It concerned with movement and the awareness of where the material is located within a system. The ability to control a system, to have rapid and accurate data on location and system status, enable management to run a warehouse effectively, to respond quickly to changing situations and customer request.







.jpg)


















